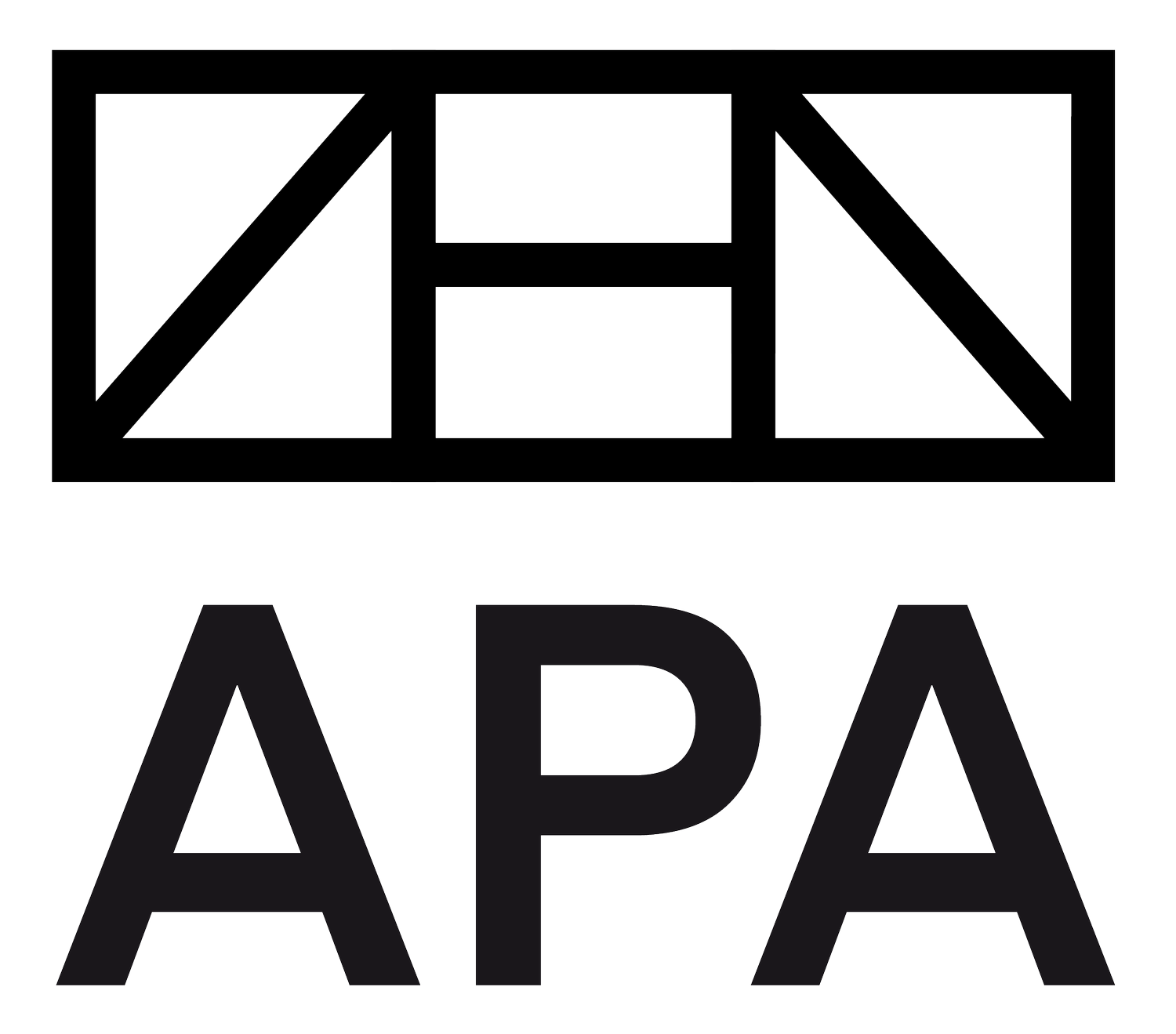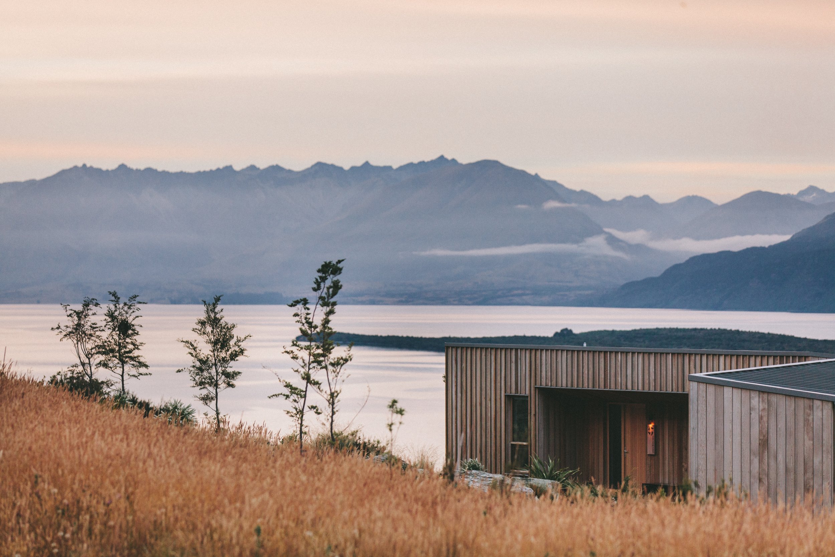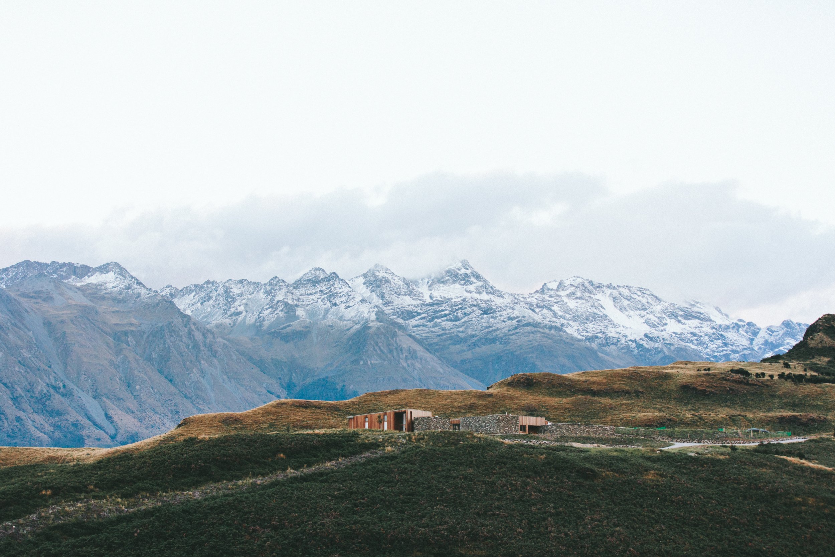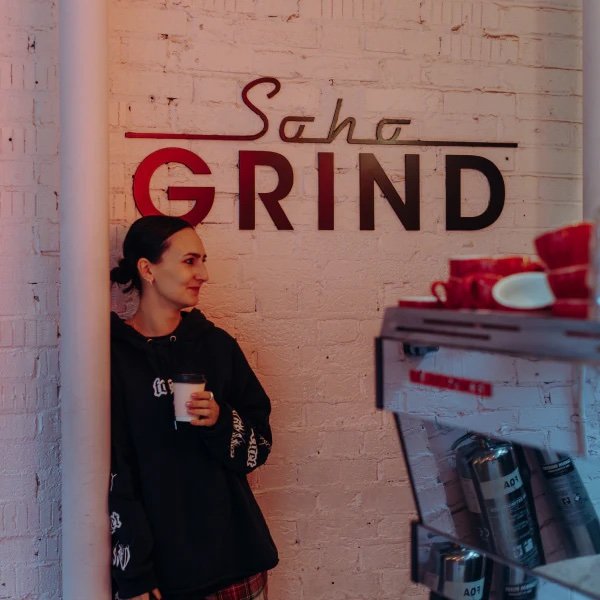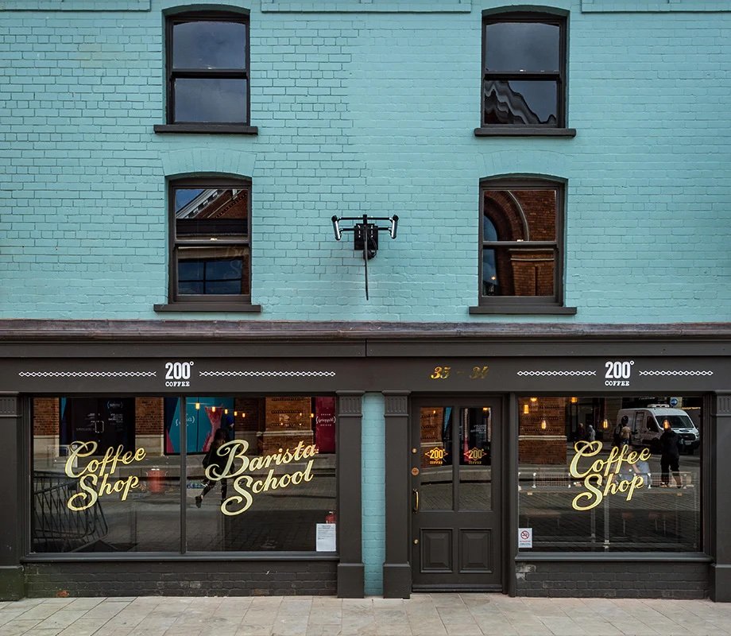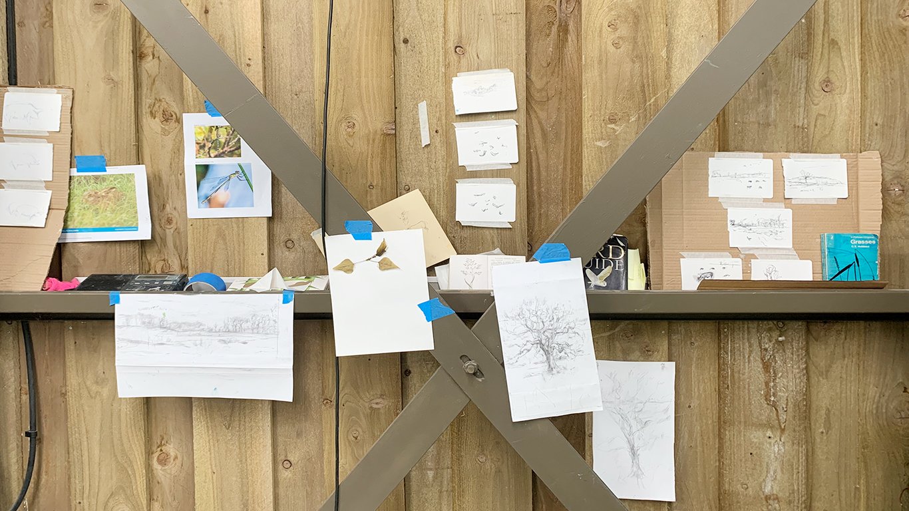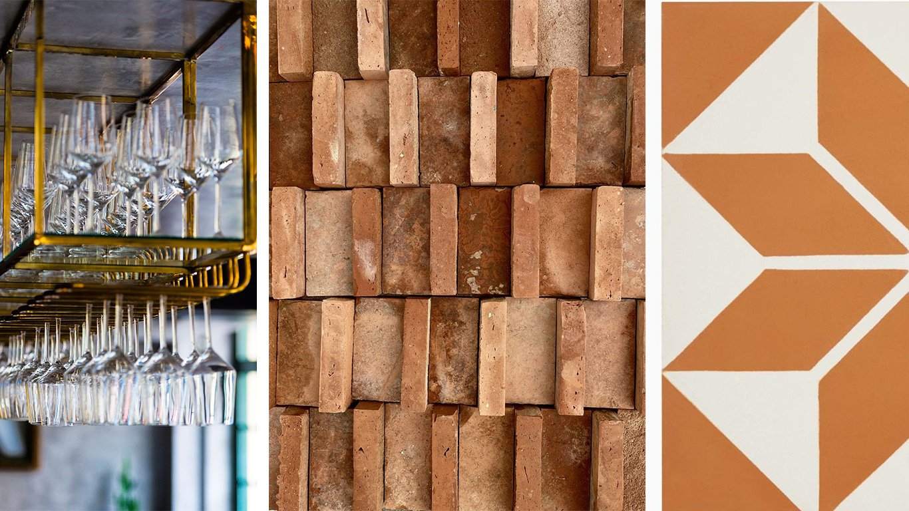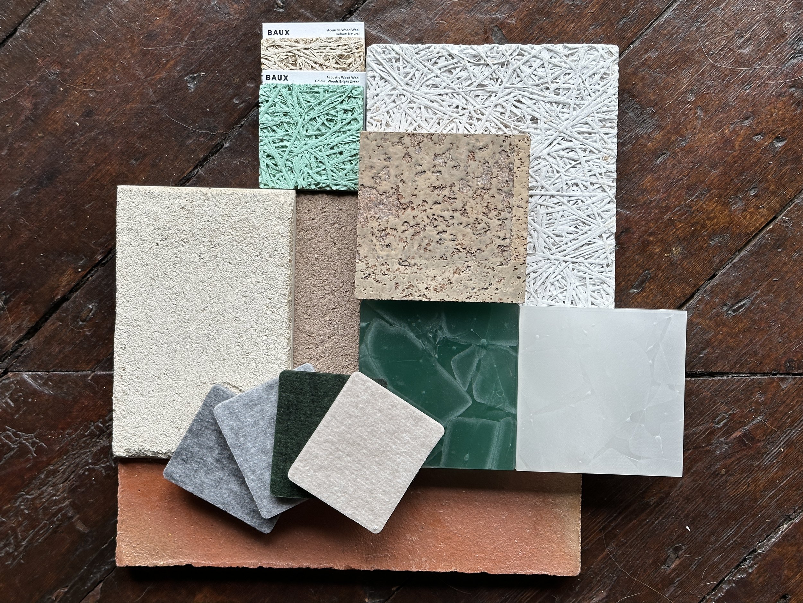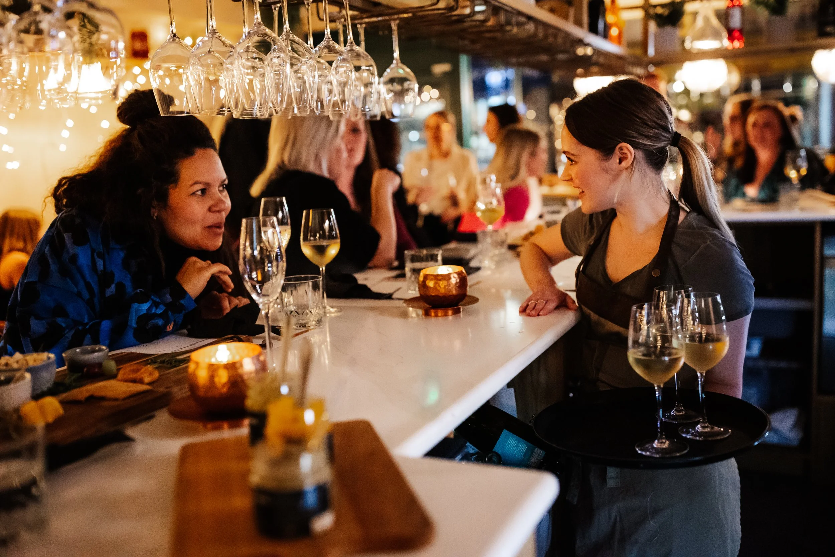How to Craft a Space, to benefit our physical and mental health.
Our everyday physical environment has a powerful impact on our mood and well being.
Having grown up in the beautiful Peak National Park, surrounded by a family who have a profound relationship with the surrounding landscape and a deep understanding of nature, and all its benefits. I am extremely passionate about merging the boundaries between mindfulness and design.
Over the past few years APA have been lucky enough to work on some exciting projects that have had a real emphasis on sustainable design, exposing us to a range of great materials, processes and the benefits of biophilic design.
We believe in creating functional areas, objects and spaces with emotion in mind, and an understanding of being at one with nature, using natural and found materials that help to reduce our carbon footprint.
In Japan, hinoki wood is one of the most popular materials for construction, not for its impervious and practical qualities, but for the intense aroma it gives off. To live in a room furnished in panels of hinoki is to have your olfactory senses transport you to the most fragrant wilderness.
Biophilia is about connections and feelings. It is the presence of living walls, pleasing aromas and good quality air. It is the marriage of colour psychology with an awareness of light, fragrances, textiles and acoustics, and has become an increasingly sophisticated discipline. It can contribute to tackling serious environmental challenges.
In Lance Hosey, hugely influential 2012 book The Shape of Green – there is an argument that sustainability can’t exist without beauty: “Long-term value is impossible without sensory appeal, because if design doesn’t inspire, it is destined to be discarded.” Our future can, if we let it, be shaped by what truly nourishes us as human beings.
Here are some great interior design considerations for your home :
Instead of looking at what next year’s colour is going to be in terms of trends, consider soft acoustics, and no electronics apart from lighting. I use smart systems that change the colour of light by my bed, and an alarm clock that wakes me up gently with changing, increasing levels of light. Materials are important: if you sleep in a pine bed, it lowers your heart rate.
Consider LED circadian lighting systems which mimic our natural 24-hour cycles and provided more of the natural light spectrum and intensity our bodies are programmed for at certain times of day, we can gently improve energy levels by day and promote restorative rest by night.
If you are interested in finding out more about how to connect your home with the great outdoors please get in touch, we would love to hear from you :)
COFFEE SHOP DESIGN + THE EXPLOSIVE MARKET
Coffee has become an everyday luxury! Something we are happy to spend our hard earned money and something that has become part of our daily routine.
Pop-ups allow for budding coffee entrepreneurs to test drive the market, their brand and offering without investing too much money. This is a great step before a more permanent home. Coffee has taken the brand and social world by storm and there is no sign of it stopping!
Coffee Shops we love
CAFE KITSUNE “cosmopolitan and welcoming” https://maisonkitsune.com/mk/us/the-art-of-coffee-by-cafe-kitsune-3/
GRIND “Great Coffee doing Good” https://grind.co.uk/
200 DEGREES 200degs.com Began in Nottingham “So why did we call ourselves 200 DEGREES? It’s because we roast our coffee a slightly lower temperature than normal of 200 degrees centigrade that yields it’s smoother, deeper taste. We then serve our coffee at around 200 degrees Fahrenheit, so it made sense to us.”
Restaurant Menu Design
We understand that there are many elements that must come together to make a restaurant or bar successful. Menu design is one of these, it perhaps seems less important than the actual food but creating a menu that reflects your brand and also influences the dining experience and customers choices is a powerful marketing tool and something you should always consider.
Here’s why a good restaurant menu design is so important and few of our favourite designs we’ve kept and collected over the years.
Importance of a Good Restaurant Menu Design
Brand Reflection: The menu is an extension of your restaurant's identity. It should convey the theme, style, and ambiance of the establishment, whether it’s casual, upscale, ethnic, or modern. It should be created using your brand guidelines, using your fonts, colours and imagery.
Customer Experience: It is important that guests feel relaxed when ordering, they don't want to feel intimidated when sitting down to order. Therefore, a well-organised menu enhances the customer’s dining experience by making it easy to navigate. Clear sections, legible fonts, and concise descriptions help guests find what they want quickly, reducing frustration and enhancing satisfaction.
Sales Tool: Strategic menu design can help drive sales by highlighting high-margin items, specials, and chef's recommendations. Designs could include using boxes, bold fonts, and colour highlights to draw attention to these items and subtly guiding customers' choices.
Communication: The menu is important in communicating crucial information about the dishes, including ingredients, preparation methods, and potential allergens. Here the copy is crucial as it helps to give guests an insight into the wonderful dishes on offer.
Differentiation: In a competitive market, a unique and visually appealing menu can set your restaurant apart. A restaurant or bar that has taken the time to design or illustrate a menu makes the entire dining experience more enjoyable and memorable.
Operational Efficiency: Helping your guests to understand the menu easily, reducing the number of questions for the staff, speeding up the ordering process, and preventing errors.
The Blind Pig
The menu is much more than a list of offerings; it’s an integral part of the dining experience, carefully crafted to reflect the bar’s unique brand identity. The menu is themed around famous children’s literature and helps to showcase the creativity and inventiveness of the cocktails, as well as immersing guests in the brands nostalgic and whimsical journey.
Each children story inspires the illustration of the menu, and the design of the cocktail.
Harry's Half a Pint o’ Buttah
Ingredients: Whisky, Kamm & Sons, thyme, beer, butterscotch
Inspiration: Harry Potter
Description: This drink offers a magical blend reminiscent of the wizarding world’s favorite beverage.
Winnie The Pooh’s Hunny Pot
Ingredients: Buttered rum, mead, apple brandy, lemon, honey
Inspiration: Winnie the Pooh
Description: A comforting and sweet concoction that transports you to the Hundred Acre Wood.
Mr Tumnus Tipple
Ingredients: Gin-based
Inspiration: The Lion, The Witch and The Wardrobe
Description: A refreshing and mythical drink, perfect for a journey through Narnia.
Paddington Bear Mix
Ingredients: Peruvian Pisco, marmalade
Inspiration: Paddington Bear
Description: This cocktail offers a taste of adventure, just like Paddington’s journeys from Peru to London.
Dream Jars
Ingredients: Glowing ice cubes
Inspiration: The BFG by Roald Dahl
Description: A magical and visually stunning drink that captures the essence of dreams and imagination.
The Alchemist: Innovative Menu Design Inspired by Chemistry
The Alchemist bar and restaurant is renowned for its inventive approach to cocktails and immersive customer experience. Central to this experience is their creatively designed menu, which draws inspiration from Mendeleev's periodic table. This unique design not only aligns with the bar's scientific and theatrical theme but also enhances the overall dining experience. The Alchemist uses its menu design to reflect its brand and captivate its guests.
The Palomar
The Palomars’ graphic identity, was created by Here, intended to conjure up the “romantic and nostalgic feelings of bygone days.” Drawing its inspiration from many of the classic details of the restaurant’s interior, whilst also reflecting the crafted nature of its menu.
This is done through the graphic detail of a hand drawn script and uppercase extended sans-serif typography, and materially using the texture of uncoated paper and the gloss and perceived quality of a gold block foil. This links a variety of assets that included menu design and coasters, neon signage and business cards.
Which is your ultimate destination restaurant in the world? Here are some of our favourite restaurant interiors and brand stories.
NO. 1 MIL, PERU
We might be a small team but we share a wealth of travel experiences which fuel our creativity and inspire many of our design schemes, especially sustainable ones.
Here are a few of our favourite restaurants around the world, each with a great story and connection to their surrounding land.
NO. 1
MIL PERU - A Timeless Journey.
Up there at no.1 we couldn’t resist Mil, a breathtaking restaurant located 11,500 ft above sea level, in Peru.
A timeless journey, Mil is located close to the Inca ruin of Moray above Cusco, Peru, the kitchen’s focus is its surrounding Andean landscape and the techniques of the past. Diners are taken on their won journey to Mil, through different altitudes, course by course, focusing on what can be grown at this epic height.
The hillsides surrounding Mil, are filled with the variety of native plants that, since ancient times, have been used by locals for their nutritional and medicinal purposes, among others. It is these great ingredients that help to tell the story of Mil and are an important part of the cuisine.
The restaurant is housed within a former vicuña breeding centre, there’s no grand entrance: walk along one side of the rustic building then through a passage with herbs strung across three lines, a visual guide to the feast ahead. The well-stocked bar is decorated simply, allowing the handiwork of the ichu grass roof and drawings of local botanicals to shine.
There is something refreshingly beautiful about Mil, it feels more like a place to learn, a text book and a fascinating story.
————————————————————————————————————————————————————————————
NO. 2
KLEIN JAN, KALAHARI, SOUTH AFRICA
No.2 would be Klein Jan, the Kalahari restaurant hidden under a 1920s desert farmhouse.
Storytelling is a fundamental aspect of the dining journey at Klein Jan, filled with culinary traditions, ingredients and regional produce of the Northern Cape. The menu is part of the restaurant's remote and dramatic landscapes, and is inspired by the creative people of this unexplored region.
Boscia House, however, remains our guests’ first impression, and I wanted this century-old farmhouse to convey a sense of nostalgic theatre and an actual window into the past. I wanted it to feel like a still life painting come to life.
Every element of Klein JAN – and so, the people behind it – share Peta’s passion for the project. “I didn’t fully understand what I was about to get involved in,” remembers Dean Jacobs, who was responsible for the shop fitting and joinery.
https://janonline.com/restaurantkleinjan/
NO. 3
CENTRAL LIMA, PERU
The menu takes diners through different Peruvian ecosystems, categorised by altitude – from below sea level in the Pacific Ocean to the high peaks of the Andes. Each dish reflects the origin of its ingredients, from Dry Valley (shrimp, loche squash, avocado) to Amazonian Water (pacu fish, watermelon and coca leaf).
Central first appeared on The World’s 50 Best Restaurants list in 2013 at No.50, just as its influence across Latin America was rising steadily. Ten years later, it becomes the first ever South American eatery to earn the title of The World’s Best Restaurant.
Interiors : Guests are greeted by an unassuming whitewashed Boscia House, much of the century-old cottage remains untouched. It is like stepping back in time as diners are guided through the antique-adorned interior to the back veranda of the cottage, shaded by an aged tin roof. Here guests will enjoy canapés whilst learning a little bit of the history of the house.
Guests are next led under the earth via a helical staircase accessed via an old water tower, away from the desert heat to a depth where the temperature drops to a steady 15˚C. Here, guests will pass through a crypt-like, twenty-meter-long root cellar – a concept that was first developed in the 18th century, pre-refrigeration, where much of the locally sourced produce is stored.
https://centralrestaurante.com.pe/default.html
And that was 2023…
That was 2023…
A year full of great projects and an opportunity to work with like minded clients, with a real emphasis on sustainable design.
A year full of great projects and an opportunity to work with like minded clients, with a real emphasis on sustainable design.
We began the year completing the interior design of Doddington Hall's new site, which is located in a small hamlet, just outside of Lincolnshire. Doddington Hall is a country estate run by the Birch family. The estate has been in Claires family for many generations and she has a wonderful commitment to supporting the local plant and animal life found there, as a result the Wilder Doddington scheme was created.
Christmas 2022 APA was approached to help with the design of a new restaurant on the estate that was to be built where the old grain store previously stood. The idea behind the restaurant was to create a sustainable design that would be somewhere guests could be immersed in the important work of Wilder Doddington.
The restaurant was named The Grain Store with a strong nod to the site's original store that was located there. We were given the brief to create a destination venue, where guests in Lincolnshire would want to visit, for quality ingredients grown in the kitchen gardens, beautifully crafted cocktails and an opportunity to sit on the mezzanine and enjoy the endless views across the estate and over the river and boat house.
The idea behind The Grain Store is to offer a place for exiting guests, bikers and walkers to relax in the day and in the evening, offering a more relaxed restaurant experience, with softer lighting and the use of the mezzanine floor.
The interior design scheme became a way of softly educating guests on Wilder Doddington and the different recycled materials that guests previously may not have been aware of.
The Grain store has two bars, one an impressive 10 meters long, both are predominantly oak, handcrafted to give an organic feel, with a recycled glass countertop, which will be back lit in the evening and will become a real focal point.
We discussed introducing foliage into the space but there were worries on the maintenance of so many plants in such a large space. Therefore, we began to explore how to introduce plant life in other ways, not only as it has been proven that people spend money around plants but also due to the huge connection to the brand's story. Working with Clayworks we created a unique wall finish, where dried foliage like Meadow Grass, that is commonly found on the estate, was imprinted into the clay. Bar lighting was created by beautifully handmade glass pendants, and dried cotton grass was added to the centre of them, creating an impressive focal point.
We also looked at adding bird footprints in the main flooring and created screenage where dried foliage could be placed between perspex and laid out in an abstract pattern.
As part of the ‘Wilder Doddington 100 year Project’ where the objective is to bring more nature to Doddington Estate, Miranda Creswell was commissioned to create three oil paintings, each measuring 5 metres by 2.5 metres. These pieces will surround the bar and create a huge focal point. An ‘imagined landscape’ was created, the product of many locally observed smaller paintings and drawings. The main focus of the work is a landscape in constant movement and flux, be it weather patterns, movement in trees, grasses, insects, water, birds and animals. It is beautiful and we have greatly enjoyed seeing it evolve over our site visits.
Other interesting features include timber posts from oak planks found hidden away on the estate, placed in corten base brackets and lit throughout the restaurant. Pendant lighting and acoustic boards are made from mycelium, bricks found on the estate have been repurposed for the skirting. An old Belfast sink has been used for the dog's water bowl outside, whilst the upholstery reflects the colour palette of old grain bags.
The Grain Store will open in 2024 and we hope you will visit.
We have also had the opportunity to work on some wonderful smaller projects but definitely not less important, including The Cricketers Arms, located in Birmingham. A fantastic team to work with and a great opportunity to undertake a facelift for an already very well established pub and eatery.
Through adding new skylights the restaurant has been made a lot brighter, and by removing fixed seating, solid screens and dark timber finishes.
Through adding new skylights the restaurant has been made a lot brighter, and by removing fixed seating and dark timber finishes.
The idea behind the brand's development is to create an interior that has a strong nod to Indian and English cricket, taking inspiration from cricket shirts and the bright colours of traditional Indian patterns. The aim was to create somewhere families wanted to visit, couples and small groups of friends. We have sourced some beautiful terracotta floor tiles, where the pattern is reflective of the Indian cricket shirts.
If you would like to find out more about other projects we have been involved with this year, including beauty salons, retreats and small independents then check out our instagram as we finally start to update our work or drop an email to hello@apa-interiors.co.uk for an updated lookbook.
For now though sending best wishes and wishing you all a very happy 2024. We look forward to discussing and supporting you with any new projects this year.
How long does it take to complete the interior design process before installation?
This is a common question asked by many clients, this and what the end cost will be. Our answer is always the same, each project is unique and dependent on many factors, most importantly the size of the space, as well as the work required, budgets, landlords, lead times, availability of designer, installation times, bespoke items and planning applications.
Our experience is that the interior design process can take anything from a few weeks to several months, depending on the nature of the project and availability of the design team. A small project, such as remodelling a single room, could be completed in as little as 6–8 weeks. A larger project, such as a restaurant, may take many months.
Once the details of a project have been confirmed it is easier for us to give you accurate timings and costings. The interior design process frequently includes the following steps:
KICK OFF
We will meet with you to discuss your needs and your budget. We will also take measurements and check existing floor plans, to determine whether a measured plan drawing needs to be undertaken.
CONCEPT DESIGN
A look and feel concept for your space will be created by the designer, which will comprise the overall style, colors, and materials. We will create loose moodboards to present and explore with you further. It is important you are involved in every step of the design process, and therefore, the initial design process has been broken down into two design stages.
DESIGN DEVELOPMENT
This stage is where we develop your design into a concept you are happy for us to move forward with. This stage will give you the opportunity to see visuals, samples and updated moodboards.
DETAIL DESIGN
We will create a full drawing pack of detailed drawings and specifications for every aspect of your design, including furniture, fixtures, and finishes.
INSTALLATION
All design elements will be installed under our supervision and we will undertake snagging and issue as built drawings.
Here are some ideas for speeding up the interior design process, as time is usually a HUGE factor with all our clients :
Share information : The more information you can provide us with at the start of the process, the easier it will be for us to come up with an idea that meets your goals and budget. Therefore, creating a list of your requirements as well as your budget is really important.
Decisive feedback to our presentations will allow us to move forward on to the next design stage quicker.
Be adaptive and willing to make changes.
BACCELLO - Wine and Cicchetti Christchurch, Hampshire. (Photos : from start to finish) The second most frequently asked question when undertaking the interior design of a restaurant or bar:
How much will the interior design process cost?
Interior design costs can vary depending on numerous factors, including:
Size of the project, a whole-house remodel/ restaurant, will be more expensive than a smaller space, such as a single-room remodel. Our fees are dependent on the square footage of your space.
The location of the project cost of living in the project region may also have an impact on the cost of the interior design, as well as the cost of your extended team, including builders, electricians etc.
Designers with less experience tend to charge less.
Budget : high-end materials and finishes will be more expensive than less expensive materials and finishes. Again another point to bear in mind, this is why having a budget to work with is so important.
In order to give you an estimate for your interior design, we will need the following from you:
A measured plan drawing / an idea of the overall square footage of the space.
An opportunity to discuss your requirements and plans.
Budget.
We understand that for some clients they have undertaken this design process before, for others it is their first time, either way we are here to support you in any way we can. We are a small and down to earth design team and we would love to have the opportunity to work with you, so if you have a project you would like to discuss then please get in touch :)
What is the role of the interior designer?
Commercial Interior Design and Residential Interior Design.
What does an interior designer do, and what do interior designers bring to a project? Do we add value and is are interior design services even needed? And what is the difference between residential and commercial interior design?
We wanted to share with you why interior designers are important and leave you with hopefully a better, more rounded understanding of what we do and the values we bring to projects.
An interior designers’ primary responsibility is to translate your vision into a new property or site. We listen to your needs and spend time to research your location and your functional requirements of the space. Residential interior design is very different from Commercial interior design and as an interior designer I wanted to share with you some of the big differences we encounter between the two.
Residential Interior Design is different, it is about creating interior spaces that our clients can live in, whilst taking into account each individual clients’ taste and budget. We spend the time to understand our clients and their needs, so we are able to create a space tailored to their family and lifestyle, aesthetics and function.
However, when it comes to undertaking the interior design of a commercial space it is important we understand you and your customers needs, as well as your offering and how you want guests to interact with your space. A brand's site needs to be functional for often, a large number of staff, but also clients and / or patients too. We have to adhere to a multitude of standards, whilst also reflecting your brand's story and values. Ultimately a commercial space needs to be profitable, functional and somewhere guests want to visit again and again.
Devol Kitchen
So, what needs to be considered by the interior architect / designer for a residential interiors project?
When undertaking the interiors of a clients’ home, we have to first and foremost, consider how the client lives in that space. A home is usually used for relaxing, eating, entertaining and possibly working too. We need to consider who lives in the space; are there children in the home or plans to have a family there in the future? One important point to remember is that this is the clients’ personal space.
An initial meeting is undertaken to understand the clients plans with the space, how they want to feel in a space and their future plans. For example, are they planning to work from home more permanently in the future and therefore, they require a dedicated space that is comfortable and easy to be productive in. We work with a range of clients, budgets, different sized houses, locations and families and therefore, we may sometimes need to explore adapting smaller spaces to be multifunctional.
The kitchen is often the heart of a family home, a place families enjoy meals together, a glass or two of wine, a place conversations are encouraged while cooking, a dining area, a breakfast bar, or a place to congregate. Some clients love the idea of a central hub like this, whilst others like to have a separate dining area where they can host and therefore, all this information needs to be collected and considered when designing.
Other points we discuss with our clients include personality, favourite styles, colours, features and textures. As well as clients' requirements with their space, for example, storage, day to day lives, and how the space will work for them in the years to come.
Ultimately a residential design scheme needs to work for our clients, it needs to be full of their personality, functional and most importantly a home.
Overview of residential stages.
Here is a quick overview and insight to the services we undertake.
Responsibility for the layout, design and decoration.
To advise the client on other services or trades that may be required.
To procure interior fixtures and fittings for the client.
Creation of 3d designs + visuals.
Undertake technical drawings.
To manage the project.
Commercial Design has many other considerations.
When designing for a commercial space, whether that be a restaurant, bar, retail space, gym, office or retreat, unlike residential spaces the interiors have to consider many different elements and users. For example the brand's story, values, personality, guests and staff, and ultimately how they interact with that space.
Your brand is key to creating a successful hospitality space. It is important to define this before any interior design work is undertaken to maintain clear brand consistency. Your brand's guidelines are a bible that will not only inform us as interior designers but also your marketing material, social media, print and packaging.
Also, your brand will define how your staff members interact with guests, what their uniforms should look like, what music should be played, there are so many layers to a brand and it is important to work with a brand designer to create these before you embark on the physical space.
Your interior design journey will begin with an initial meeting which will take place to confirm the brief and all details of the project, including budget and timelines. Commercial Interior Design is often broken down into stages, which takes the client from concept design through to implementation of the design on site.
Brief overview of commercial stages.
Brand Research.
Mood boards.
General Arrangements of the space.
Sample boards.
Planning Applications and License Drawings.
Procurements of interior fixtures and fittings for the client.
Sketches / 3d Visualisations of the space.
Technical Drawings.
Project management.
If you would like to discuss how we can help you create a home you will love, or a space for your brand to grow, please get in touch to arrange a free virtual consultation. We are always happy to discuss new sites.
hello@apa-interiors.co.uk
SUSTAINABLE MATERIALS + INTERIOR DESIGN .
ENVIROMENTAL DESIGN,
WELLNESS + INTERIOR DESIGN .
Our most recent project, The Grain Store, a great fully sustainable concept and a great project to be working on!
The Grain Store is located on the Doddington Hall estate in Lincolnshire. The landscape is beautiful and carefully looked after by the Birch family who are passionately invested in the area. Wilder Doddington was embarked on to benefit people and nature and start a journey reintrodusing nature and plant life to the estate.
The Grain Stores concept has been built around sustainability and the ambition to educate guests on the plant and animal life that inhabit the surrounding landscape.
Materials we have introduced and explored include recycled glass, recycled plastics, natural clay, mycelium - one of our favourites! Cork, Sea stone, Denuo - a co-friendly material made from coffee grounds, spent grain, and pomace. Recycled paper and organic waste.
Some of the details we have created from this palette include :
Natural Clay - imprinted with dried foliage from the estate to create a beautiful wall finish. Due to the clay being rather delicate this will only be added from table height up in the restaurant and in designated areas with less traffic.
Recycled Glass - there are a lot of designs available when you start to explore different glass, our clients fell in love with Stone Villes Recycled Eco Glass which will be back lit and used as a stunning countertop to the 10 ft bar.
Mycelium - a great and developing material that we are totally in love with. Mycelium has wonderful acoustic benefits and remarkable sound absorption properties and a real focal point!
The Grain store is to open in October this year and we will be sharing photos and more details then… watch this space.
Our most recent project, The Grain Store, a great fully sustainable concept and a great project to be working on! Located on the Doddington Hall estate in Lincolnshire, the landscape is beautiful and carefully looked after by the Birch family who are passionately invested in the area. Wilder Doddington was embarked on to benefit people and nature and start a journey reintroducing nature and plant life to the estate.
The Grain Stores concept has been built around sustainability and the ambition to educate guests on the plant and animal life that inhabit the surrounding landscape.
Materials we have introduced and explored include Recycled Glass, Recycled Plastics, Natural Clay, Mycelium - one of our favourites! Cork, Seastone, Denuo - a co-friendly material made from Coffee Grounds, Spent Grain, and Pomace. Recycled Paper and Organic Waste.
Some of the details we have created from this palette include :
Natural Clay - imprinted with dried foliage from the estate to create a beautiful wall finish. Due to the clay being rather delicate this will only be added where their is less traffic.
Recycled Glass - there are a lot of designs available when you start to explore different glass, our clients fell in love with Stone Villes Recycled Eco Glass which will be back lit and used as a stunning countertop to the 10 ft bar.
Mycelium - a great and developing material that we are totally in love with. Mycelium has wonderful acoustic benefits and remarkable sound absorption properties and a real focal point!
The Grain store is to open in October this year and we will be sharing photos and more details then… simply watch this space!
Something to think about …
Wildfarming and Regenerative Farming.
A brand is a lot more than just a logo and interior design, businesses need to evolve and consider not only their space but also their food offering, and the impact this will have on our ecosystem + health.
Regenerative farming is focused on the soil we use to make our flour. The way in which we currently grow our wheat is badly damaging our soil and therefore, we need to change.
Wildfarming is a method involved in sowing seeds directly into grass and planting different types together. Grazing animals are used and never spoiling the soil with chemicals or heavy machinery. Ultimately this helps to produce more nutritious crops and helps the surrounding ecosystem.
BACCELLO’s restaurant design
BACCELLO how it began…
BACCELLO a beautiful little Cicchetti and Wine restaurant located in the popular market town of Christchurch, Hampshire. Owned by Yuanyi Li, previously an ops director at Amy Sushi, Yuanyi lived in Italy for many years and built some fantastic relationships with the wineries there and local Italian suppliers. Yuanyi’s aim has been to introduce Italian wine and ingredients to the UK market and expose guests to a different way of eating, drinking and socialising.
APA were approached by Yuanyi to help with the brand design and interior design of BACCELLO, and have had a great time supporting Yuanyi and his team on their journey, from brand naming and brand identity through to full interior design of BACELLOs first restaurant!
BACCELLOs logotype has been hand drawn with a nod to traditional Italian architecture, whilst also appearing knowledgable and welcoming. The primary brand colours of yellow and green, are paired with a secondary colour palette of pink and blue hues, each used to transport guests and perhaps ignite a memory from a past trip to beautiful Italy.
BACCELLOs interiors consist of yellow leathers, oak, terracotta tiles, brushed brass, raw clay, porcelain tiles and mosaics. The interiors reflect the traditional Venetian cicchetti and wine restaurants. The wine bar is warm, inviting and full of personality, a great place to escape the business of life for a little while, whilst being transported to magical Italy.
The bar is the focal point where guests sit and chat to members of the BACCELLO family whilst sampling Italian wines from the brass troughs carefully placed in the bars stone countertop. Around the bar front a mosaic floor has been laid, with BACCELLOs name spelt out, the mosaic tiles are made up of BACCELLOS brand colours an have been carefully hand made and shipped from Canada. The window seating is another great location to watch the world do by, whilst enjoying a glass of wine!
We have continued to supported Yuanyi with his menu design, signage and packaging design and most recently creating BACCELLOs first ever wine labels. The label design is inspired by the fields in which the grapes grew and are a bright and bold illustration representative of BACCELLOs brand and welcoming personality.
If you are ever in the area then we really recommend a visit to BACCELLO, the team are wonderful, welcoming and full of great Italian wine knowledge. Find yourself a table and enjoy sharing some of the most wonderful fresh Italian cicchetti plates and Italian wines!
